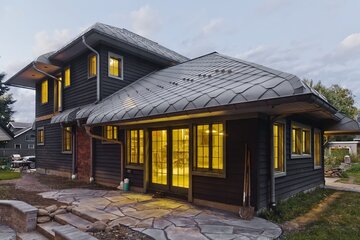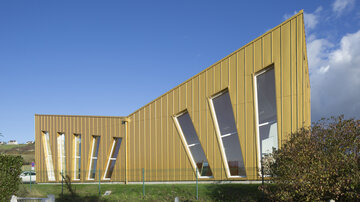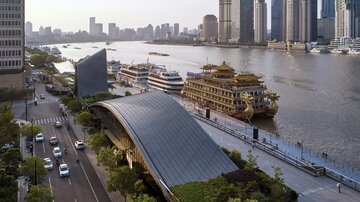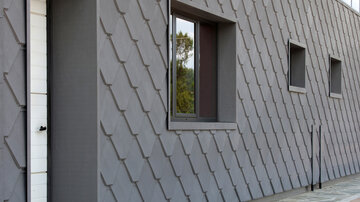Featured
Swiss Laundry, Cambridge
Reference details
- Location United Kingdom
- Architects PERPETUA IN PERPETUUM (PIP);MOSES CAMERON WILLIAM ARCHITECTS
- Technique(s) ADEKA, Perforation, VMZINC Roll cap, VMZINC Standing seam
- Aspect(s) ANTHRA-ZINC PLUS, QUARTZ-ZINC PLUS, Bespoke
- Application Type Facade, Roofing
- Contractor(s) A CLASS METAL ROOFING LTD;ALL METAL ROOFING LTD
- Copyright VMZINC
For more than a century, the Swiss Laundry on Cherry Hinton Road has kept Cambridge’s interiors clean. Its industrial laundry service supplied local universities and hotels with linen laundered using state-of-the-art methods, which became the name of the company. As such, the word ‘Swiss’ on the sign does not refer to the country, but to the cleaning of linen tablecloths with a special finish.
The constant increase in business prompted the company to move from its historic premises to larger, more modern facilities in 2021. Just a 10-minute cycle ride from the city centre, the abandoned factory attracted a great deal of interest. A new housing project was planned in its place. Keen to preserve the heritage building, PiP Architecture (responsible for the concept and planning submission) instead successfully convinced an investor to transform this wasteland into offices for innovative companies, arguing that a city needed activities to stay alive.
The unprecedented concentration of universities has turned Cambridge into Britain’s Silicon Valley, nicknamed Silicon Fen after the local area. This situation created favourable conditions for the conversion of the Swiss Laundry site to the tertiary market. Sites that have long been dedicated to industrial activities often contain a patchwork of buildings, built at different times to suit different needs. The half-dozen sheds on the Swiss Laundry site were no exception to this rule.
Rather than seeking to unify a disparate whole, the original concept have instead celebrated the differences, accentuating the different volumes with a variety of coverings. New and existing buildings are clad in a way that individualises each volume, from the smallest to the largest. The realisation of this makeover, made possible by MCW Architects who carried out the detail design and oversaw construction, creates a picturesque landscape, in the sense given to the word in garden design: a series of paintings.
The diversity of appearances and techniques that can be achieved with zinc encouraged the creation of these new scenes, both in terms of finishes and implementation. And the ease with which it can be used with other materials was an ultimate advantage, whether it was with the original brick or wood.
The zinc stands out as you enter. The broken lines of the gables on the existing pavilion are reminiscent of sheds, the iconic roof of industrial architecture. The ANTHRA-ZINC® cladding in ADEKA® imitating slate reinforces its character as an urban landmark.
A reminder of the site’s past, which the developer has renamed “Old Swiss”, where the old is the basis for renewal and transformation a unique identity
The constant increase in business prompted the company to move from its historic premises to larger, more modern facilities in 2021. Just a 10-minute cycle ride from the city centre, the abandoned factory attracted a great deal of interest. A new housing project was planned in its place. Keen to preserve the heritage building, PiP Architecture (responsible for the concept and planning submission) instead successfully convinced an investor to transform this wasteland into offices for innovative companies, arguing that a city needed activities to stay alive.
The unprecedented concentration of universities has turned Cambridge into Britain’s Silicon Valley, nicknamed Silicon Fen after the local area. This situation created favourable conditions for the conversion of the Swiss Laundry site to the tertiary market. Sites that have long been dedicated to industrial activities often contain a patchwork of buildings, built at different times to suit different needs. The half-dozen sheds on the Swiss Laundry site were no exception to this rule.
Rather than seeking to unify a disparate whole, the original concept have instead celebrated the differences, accentuating the different volumes with a variety of coverings. New and existing buildings are clad in a way that individualises each volume, from the smallest to the largest. The realisation of this makeover, made possible by MCW Architects who carried out the detail design and oversaw construction, creates a picturesque landscape, in the sense given to the word in garden design: a series of paintings.
The diversity of appearances and techniques that can be achieved with zinc encouraged the creation of these new scenes, both in terms of finishes and implementation. And the ease with which it can be used with other materials was an ultimate advantage, whether it was with the original brick or wood.
The zinc stands out as you enter. The broken lines of the gables on the existing pavilion are reminiscent of sheds, the iconic roof of industrial architecture. The ANTHRA-ZINC® cladding in ADEKA® imitating slate reinforces its character as an urban landmark.
A reminder of the site’s past, which the developer has renamed “Old Swiss”, where the old is the basis for renewal and transformation a unique identity








