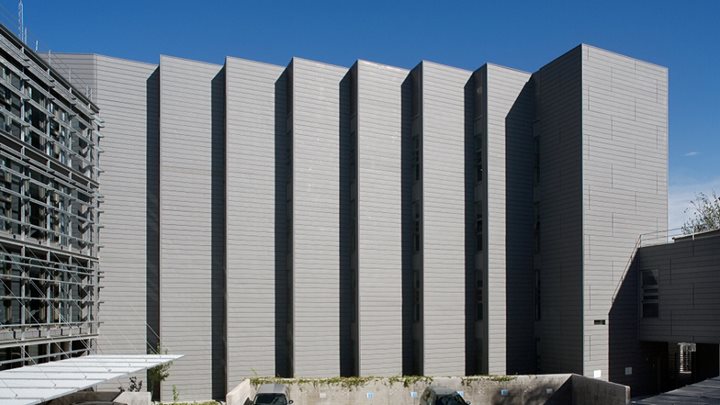
Projects /
01 January 2020
"Imperial" Health center in Madrid (Spain)
In a protected environment in the historic center of Madrid, the “Imperial” health center features all the characteristics of a responsible building: low energy consumption, management of passive solar gains, and accessibility to all departments… For this project that is “isolated in an open space”, the architects benefited from ideal urban conditions: “we had total freedom with regards to the design of the project and its layout on the plot.”

The L-shaped building they designed occupies the entire available surface area. The facades are a reflection of the environmental choices made by the architects. The blind wall sections of the facade are made up of strips of QUARTZ-ZINC®. The smooth finish of the zinc heightens the noble character of this material that is omnipresent in historical areas and is here applied to a new model of ventilated facade providing an excellent aspect-quality-price ratio.
As it reduces energy requirements, zinc contributes amply to compliance with regulations in this regard. The system applied for the envelope also ensures that the facade complies with the Spanish Building Code.
Technical focus
From a technical point of view and for the installation of the cladding on the facade, the architects followed recommendations in our technical data sheets and received technical assistance from our teams. Meetings were conducted with the installers to define the general conditions and details of installation. This project was particularly demanding because of the need to define precisely its horizontal and vertical modulation, but this made it possible to work simultaneously on all facades, ensuring exceptionally quick installation.
The architect's vision
““Compared to alternative ventilated facade models in stone, ceramic or composite products, zinc has the added advantage of contributing to the overall creativity of the project from the outset. Its contribution includes optimum integration in a prized environment, and creation of a graded modular element with repetitions that fit with openings in the facade. Zinc also made it possible to create a facade in a single material, which contributes to the harmonious appearance of the building.”
As it reduces energy requirements, zinc contributes amply to compliance with regulations in this regard. The system applied for the envelope also ensures that the facade complies with the Spanish Building Code.
Technical focus
From a technical point of view and for the installation of the cladding on the facade, the architects followed recommendations in our technical data sheets and received technical assistance from our teams. Meetings were conducted with the installers to define the general conditions and details of installation. This project was particularly demanding because of the need to define precisely its horizontal and vertical modulation, but this made it possible to work simultaneously on all facades, ensuring exceptionally quick installation.
The architect's vision
““Compared to alternative ventilated facade models in stone, ceramic or composite products, zinc has the added advantage of contributing to the overall creativity of the project from the outset. Its contribution includes optimum integration in a prized environment, and creation of a graded modular element with repetitions that fit with openings in the facade. Zinc also made it possible to create a facade in a single material, which contributes to the harmonious appearance of the building.”