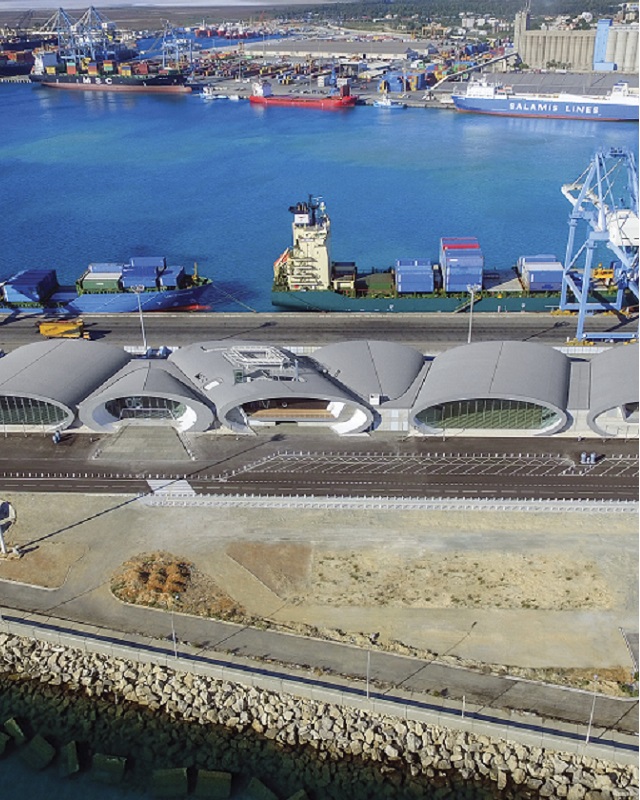
Projects /
01 January 2020
New Limassol Port Passenger Terminal (Cyprus)
Transport terminals, whether for travel by air, land or sea, could be divided into two main categories. On the one hand, “functional” terminals, which are so focused on efficiency that they become banal and anonymous – anthropologist Marc Augé referred to these as “non-places”. On the other hand, “dream-like” terminals, whose architecture evokes the magic and wonder of travel. The Limassol terminal ferry definitely falls into this second category, joining a line of iconic buildings that could have the emblematic TWA(*) terminal as their figurehead.

The terminal designed by the Irwinkritioti firm for the Cypriot capital, which won an architecture competition, is unlike any other. Evoking sections of a megastructure in transit on the quays of an industrial port, it is made up of a series of large ovoid tubes, aligned one after the other over a length of 350 metres. This single-storey linear building opposes its ellipses to the orthogonal meshes of the nearby cranes.
On the border between earth and sea, the building also marks the limit between the seascape and a constantly expanding urban territory. Catering for half a million passengers per year, the Limassol terminal remains one of the country’s main ports of entry. Its architecture leaves a strong impression at each stage of the journey.
From the decks of their ships, visitors approaching Cyprus first see the undulating roofs, an artificial landscape whose aspect changes according to the time of day and the season. They subsequently pass through an ovoid hall, where walls and ceilings are replaced with a continuous surface, animated by reflections of the sun and water captured in the huge window enclosing these tunnel spaces. Departing visitors take the same route in reverse, but whether they are leaving or have just disembarked, they can visit the rooftop bar to admire a ballet of large marine vessels. Irwin and Kritioti did not just create an extraordinary shape in the city: they sought to make the exterior communicate with the interior to produce an unprecedented entity.
The success of this type of project depends as much on the nature of materials as on the quality of their installation. Resilient to harsh weather and salinity, while at the same time being flexible, zinc seemed the obvious choice. Its QUARTZ-ZINC® colour accentuates the industrial aspect and is very well-suited to the port setting. The material embraces the sinuous lines designed by the architects.
Giving the envelope a precious, flawless appearance was very important for the architects, who did not content themselves with designing a building purely for transport. They also gave other uses to the terminal. Less frequented by travellers outside the tourist season, it can be used for conferences or exhibitions intended for local audiences. This does not call into question the complex logic of security regulating the organisation of this type building. Which proves that dream-like architecture can also be functional and useful for everyone.
(*) In JFK airport, New York, designed by architect Eero Saarinen in 1962.
On the border between earth and sea, the building also marks the limit between the seascape and a constantly expanding urban territory. Catering for half a million passengers per year, the Limassol terminal remains one of the country’s main ports of entry. Its architecture leaves a strong impression at each stage of the journey.
From the decks of their ships, visitors approaching Cyprus first see the undulating roofs, an artificial landscape whose aspect changes according to the time of day and the season. They subsequently pass through an ovoid hall, where walls and ceilings are replaced with a continuous surface, animated by reflections of the sun and water captured in the huge window enclosing these tunnel spaces. Departing visitors take the same route in reverse, but whether they are leaving or have just disembarked, they can visit the rooftop bar to admire a ballet of large marine vessels. Irwin and Kritioti did not just create an extraordinary shape in the city: they sought to make the exterior communicate with the interior to produce an unprecedented entity.
The success of this type of project depends as much on the nature of materials as on the quality of their installation. Resilient to harsh weather and salinity, while at the same time being flexible, zinc seemed the obvious choice. Its QUARTZ-ZINC® colour accentuates the industrial aspect and is very well-suited to the port setting. The material embraces the sinuous lines designed by the architects.
Giving the envelope a precious, flawless appearance was very important for the architects, who did not content themselves with designing a building purely for transport. They also gave other uses to the terminal. Less frequented by travellers outside the tourist season, it can be used for conferences or exhibitions intended for local audiences. This does not call into question the complex logic of security regulating the organisation of this type building. Which proves that dream-like architecture can also be functional and useful for everyone.
(*) In JFK airport, New York, designed by architect Eero Saarinen in 1962.