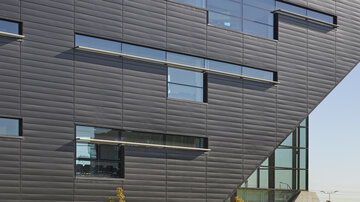
Featured
Jardins botaniques du Missouri, St. Louis (États-Unis)
Reference details
- Location St. Louis, United States
- Architects Ayers Saint Gross
- Technique(s) VMZINC Interlocking panel
- Aspect(s) QUARTZ-ZINC
- Application Type Facade
- Copyright Casey Dunn
Although some 18th-century authors, such as Abbé Laugier, saw vegetation as the origin of our buildings, architecture and nature remain fundamentally two opposites that each project aims more or less to reconcile, whether through ornament or the inclusion of plants.
Called in to give the Missouri Nature Park an entrance worthy of its status, the Ayers Saint Gross agency sought a way to bring these two opposites together.
The agency’s project for a reception pavilion cultivates a paradox, erasing the architecture so that it is no longer a barrier to accessing the park to which it provides access. And this in spite of a programme requiring a large surface area to accommodate an auditorium, a shop, waiting areas, a café, etc.
The building is organised as a series of thresholds leading to the rich natural surroundings of the park. One could say that nature has been “augmented” through the concentration of several hundred species that don’t usually cohabit in such a small area. The heart of the pavilion is an architectural clearing, recreating its natural equivalent with a series of perforated panels forming a double-height box.
These metallic leaves are enclosed in a glass volume that becomes a lantern at nightfall, and during the day lets in light that filters through perforations of different sizes that have been scientifically calculated.
The pattern of perforations imitates the effect of sunlight through a two-lobed ginkgo tree. The zinc prepares the way into this architectural canopy.
A grey metal wall guides visitors from the outside in. The QUARTZ-ZINC® colour is reminiscent of sandstone and natural stone. It looks like a variation of the adjacent stone coverings, or the terrazzo floor incorporating different minerals.
The interlocking profile installation is matched by careful, sophisticated finishing, affirming the public status of architecture that pays homage to nature by reinterpreting it rather than slavishly imitating it.
Called in to give the Missouri Nature Park an entrance worthy of its status, the Ayers Saint Gross agency sought a way to bring these two opposites together.
The agency’s project for a reception pavilion cultivates a paradox, erasing the architecture so that it is no longer a barrier to accessing the park to which it provides access. And this in spite of a programme requiring a large surface area to accommodate an auditorium, a shop, waiting areas, a café, etc.
The building is organised as a series of thresholds leading to the rich natural surroundings of the park. One could say that nature has been “augmented” through the concentration of several hundred species that don’t usually cohabit in such a small area. The heart of the pavilion is an architectural clearing, recreating its natural equivalent with a series of perforated panels forming a double-height box.
These metallic leaves are enclosed in a glass volume that becomes a lantern at nightfall, and during the day lets in light that filters through perforations of different sizes that have been scientifically calculated.
The pattern of perforations imitates the effect of sunlight through a two-lobed ginkgo tree. The zinc prepares the way into this architectural canopy.
A grey metal wall guides visitors from the outside in. The QUARTZ-ZINC® colour is reminiscent of sandstone and natural stone. It looks like a variation of the adjacent stone coverings, or the terrazzo floor incorporating different minerals.
The interlocking profile installation is matched by careful, sophisticated finishing, affirming the public status of architecture that pays homage to nature by reinterpreting it rather than slavishly imitating it.







