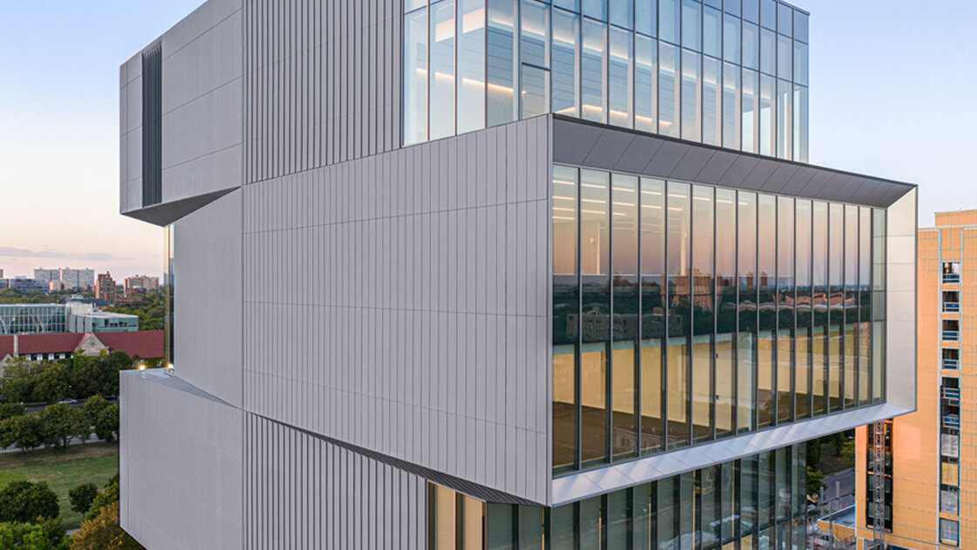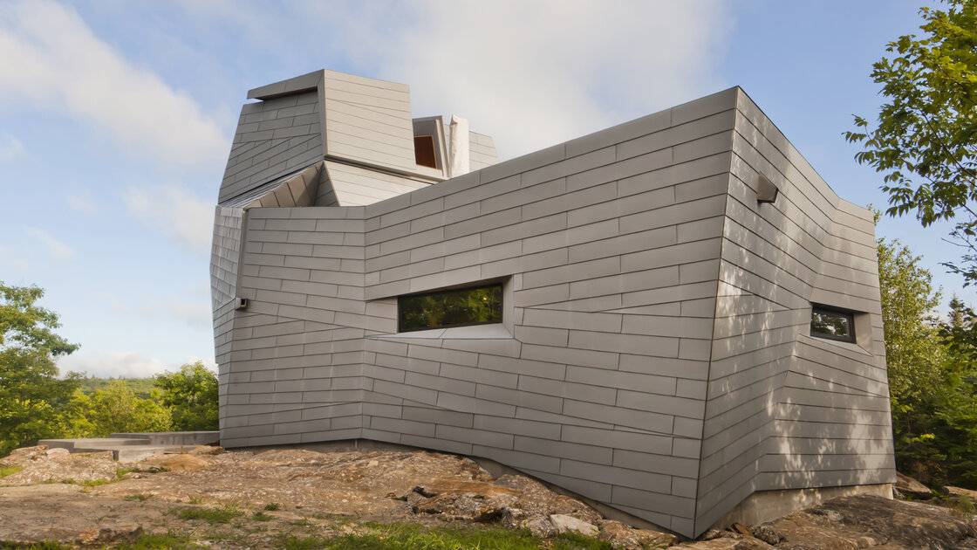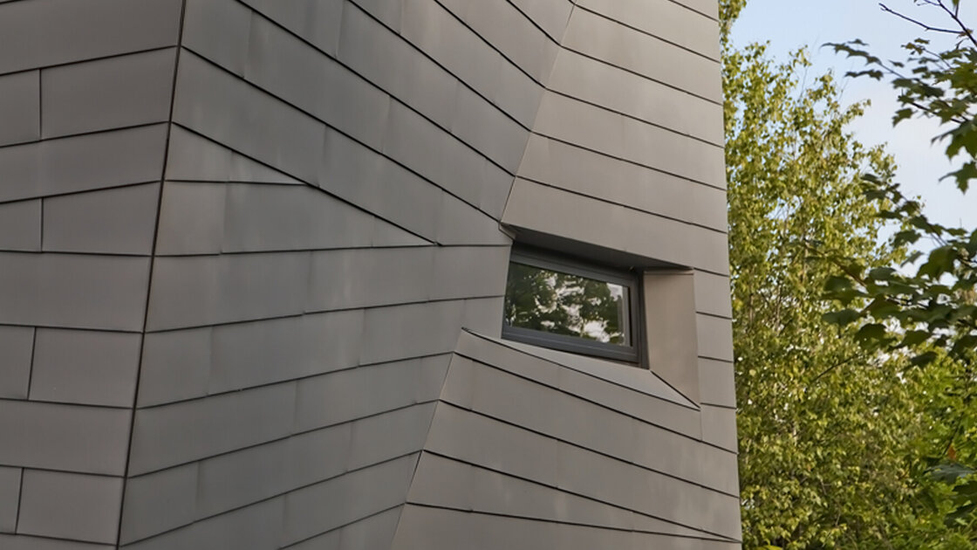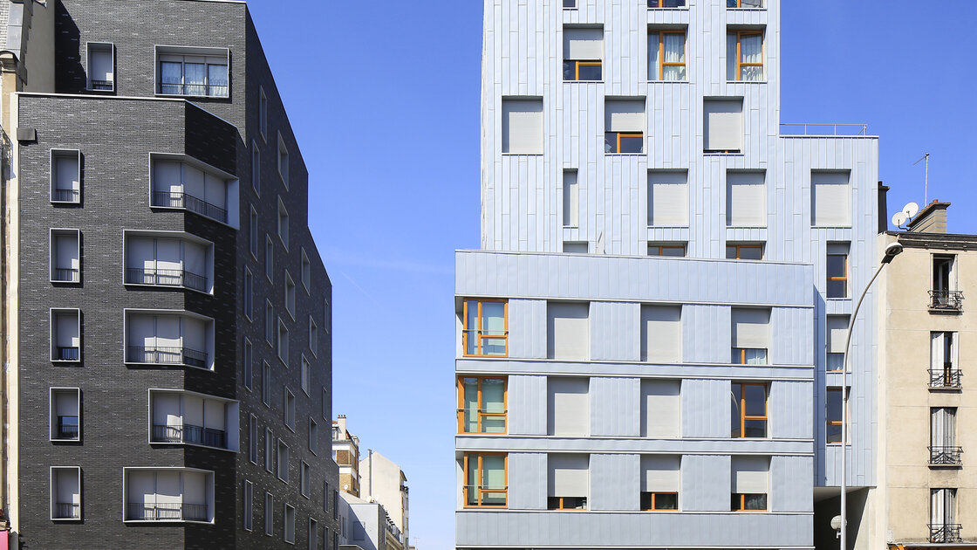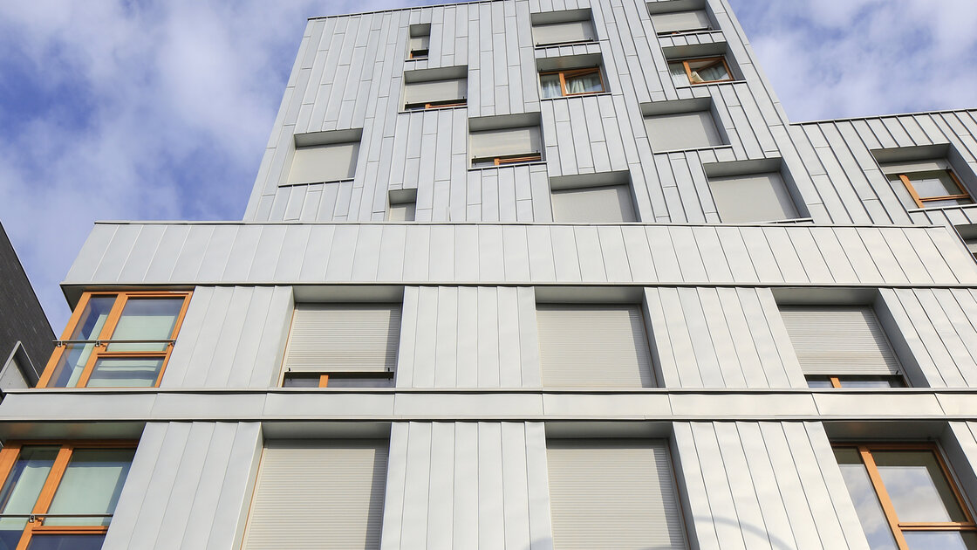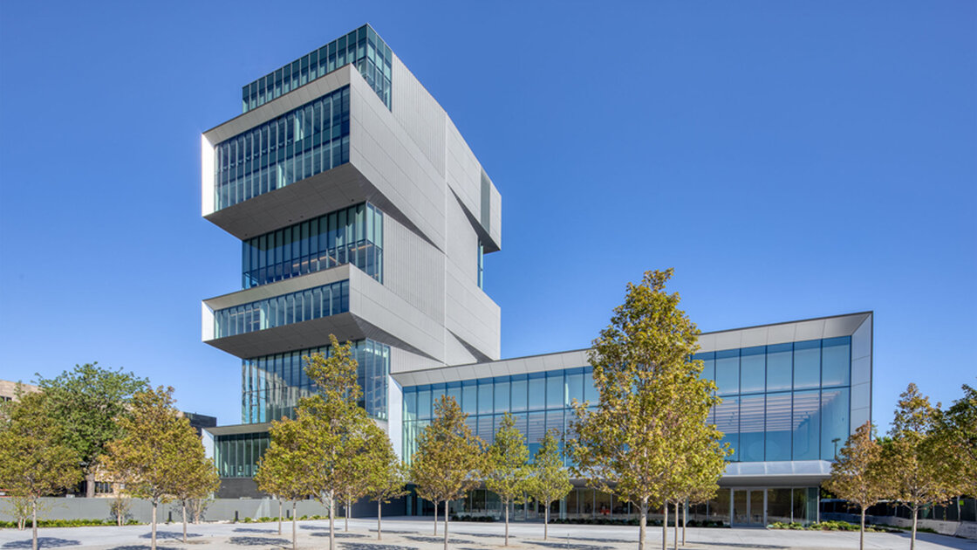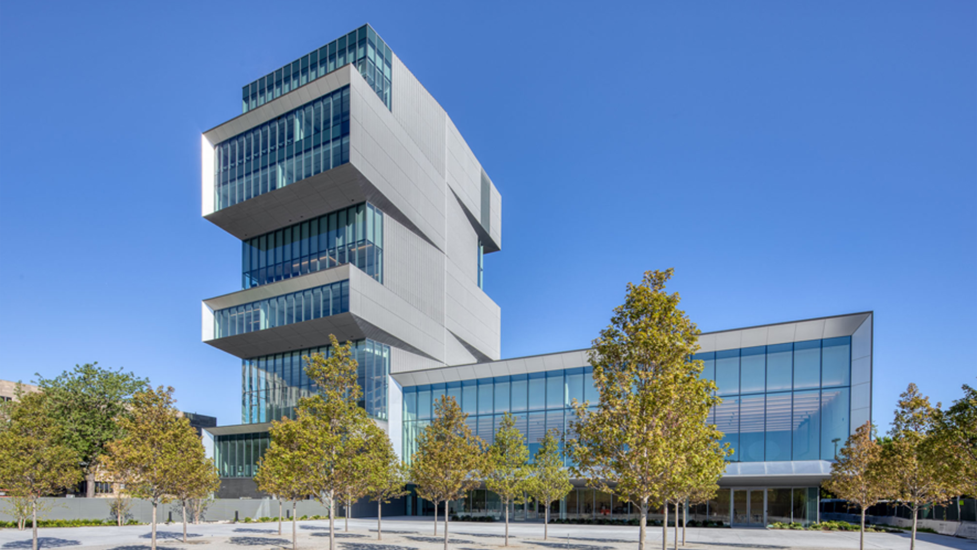
Flat lock panel
- Facade
- Clips
- Hidden
- Reveal
- Flat lock panel
- Horizontal or vertical installation
- Interlocking with single fold on 4 sides
- Range of components offering a wide variety of all flashing details
- Recessed joints with concealed fastenings
General information
Flatlock panel can be installed aligned or staggered and both horizontally and vertically or even at an angle. The panels should be installed on a vertical wall or soffit. The façade system involves laying the panels on a compatible wooden framework or plywood fixed to the supporting structure (masonry or metal structure).
Panels can be square, rectangular or diamond shaped. The panels interlock into each other on the four sides and are secured with concealed fasteners and clips.
Areas of application
Suitable for both renovation projects and new buildings - Can be installed horizontally and vertically.
Technical data
| Thickness | 0.80 mm |
| Centre to centre | 375 - 285 mm |
| Weight excluding framework | 7.83kg/m2 |
| Length | From 0.5 to 4 m |
| Width of the joint | 10 m |
Finishes
See all aspects-
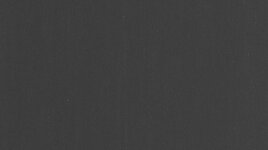 ANTHRA-ZINC
ANTHRA-ZINC -
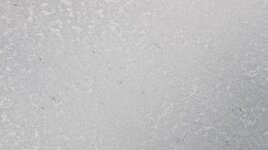 AZENGAR
AZENGAR -
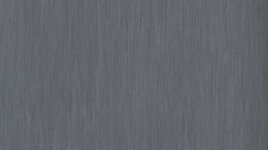 PIGMENTO Blue
PIGMENTO Blue -
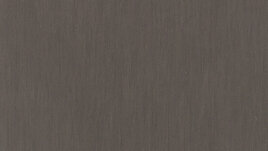 PIGMENTO Brown
PIGMENTO Brown -
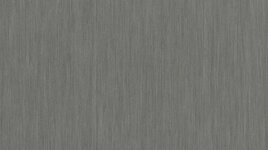 PIGMENTO Green
PIGMENTO Green -
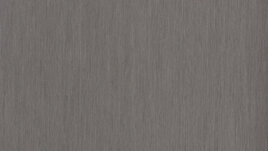 PIGMENTO Red
PIGMENTO Red -
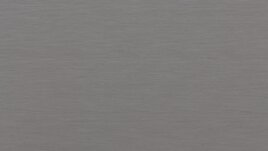 QUARTZ-ZINC
QUARTZ-ZINC
Documents and drawings
Please enter your E-mail address. We will send you the download link by mail.
Installation
See all our installation videos-
The panels can be installed horizontally or vertically. The choice of direction implies different aesthetic and technical solutions for the main flashings.
A range of standard accessories has been designed, including: External and internal corners, top and bottom pieces, window lintels, etc...
