From café to sustainable summer house
Café Jorden Rundt was once a popular café on Østerbro. Today, the building has been reused and transformed into a beautiful summer house made of durable natural materials.
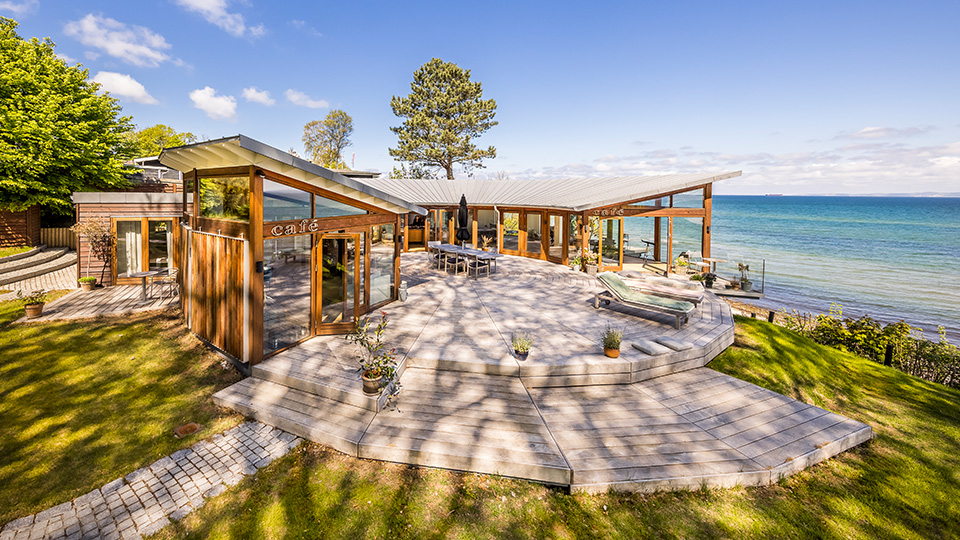
The former Café was originally designed by architect Kim Utzon. Today, the café has been transformed into a dream of a summer house. (Photo: Thomas Rockall Muus)
In 2012, Café Jorden Rundt had to close and switch off, and the building had to be removed to make way for Nordhavnsvejen. The building was designed by Kim Utzon in 2001, and right from the start it was thought in the plans that the building should be able to be moved to a new location. Therefore, the café is created as a modular construction or a form of assembly set of 16 equal-sized "pieces of cake".
After the demolition, however, the café was about to end its days in a warehouse in Copenhagen's Nordhavn, but on the last day of the auction, the developer couple took the chance and bought the building. At the same time, they found their dream building site facing the sea in Dronningmølle in North Zealand and an exciting construction process could begin.
Circular building in form and economy
Insitu Arkitekterne Aps is behind the transformation and design of the summer house. What is completely unique about the recycling in this construction is that the building is designed to be taken apart and assembled again. The 16 modules are largely used as they were created, but they have been put together in a new order, and minor changes have been made, such as the construction of a kitchen where there used to be a bar and in a single place the windows have changed size . The house is retrofitted with modern insulation, which means that the building meets contemporary energy requirements.
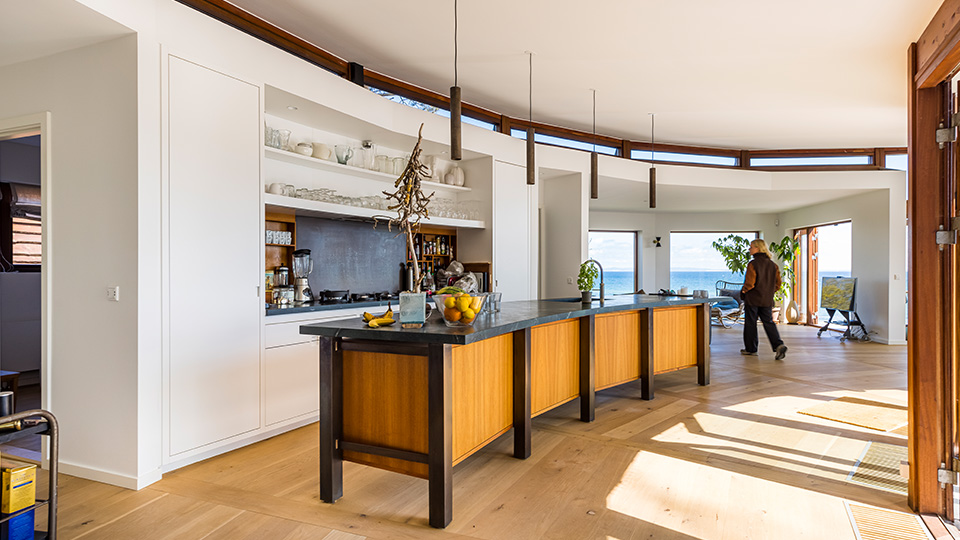
All modules from the café are recycled and put together in a new way. The café's bar has been transformed into an exclusive and spacious kitchen. (Photo: Thomas Rockall Muus)
Durable natural materials
The house is made of durable natural materials such as mahogany window and door sections, pine facade cladding, and not least the beautiful zinc roof. The house's completely unique shape is an obvious choice for zinc, as they can be shaped and adapted precisely to the building. VMZINC Natur has been chosen, which is a glossy zinc that continuously patinas and over time acquires the characteristic dull gray colour.
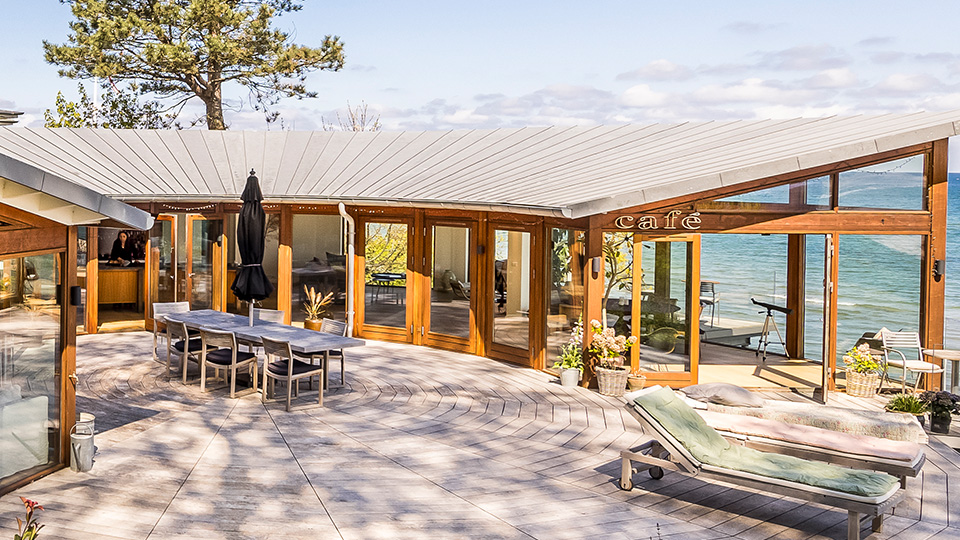
The life of the house is ensured with long-lasting natural materials such as zinc, mahogany and pine. (Photo: Thomas Rockall Muus)
On a sustainable foundation
Instead of a regular concrete foundation, a screw foundation has been chosen, where the house rests on a steel frame that is held up by foundation screws that are fixed in the ground. Not only is the screw foundation a more sustainable solution, it is also possible to remove the house again without it being visible in the scenic area. At the same time, the solution gives the impression that the house almost "floats" over the edge of the slope and down towards the beach.
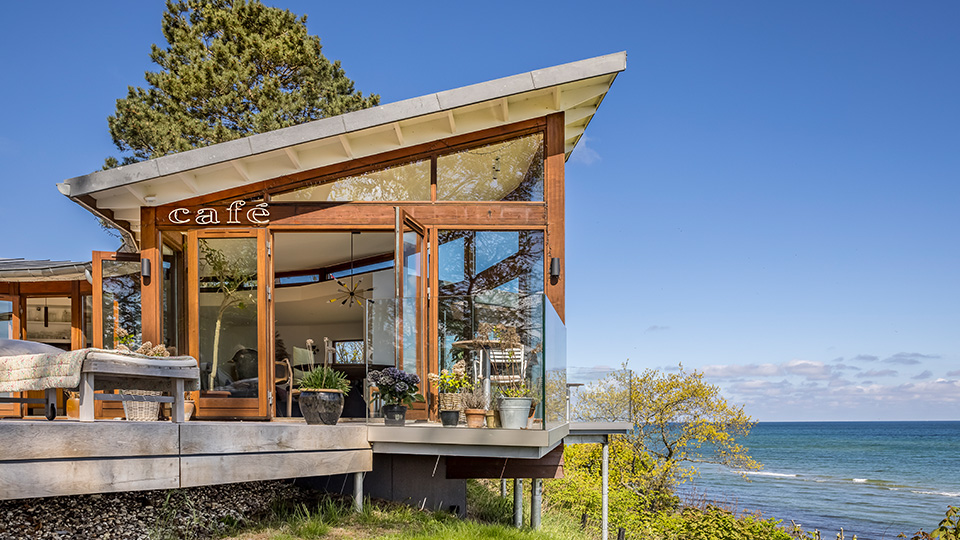
The house looks as if it is floating over the slope on the screw foundation, which can be easily removed again, the house will one day have to be relocated again. (Photo: Thomas Rockall Muus)
220 sqm architect-designed sea view
With the house's 220 m2, there is plenty of space to share the sea view with family and friends. The front doors of the former café, where the original signage with opening times etc. has been preserved, lead into the house's entrance. The spacious semi-circular kitchen, family room and living room are located in the large window areas and offer a beautiful view towards the sea.
Up to the common room there are three adjoining rooms with bath and toilet. In addition, the house also contains an orangery. Terraces have been built around the house with selected views of the surrounding nature. On the large circular terrace in the middle of the house, the pattern of the boards emphasizes the circular shape of the house.
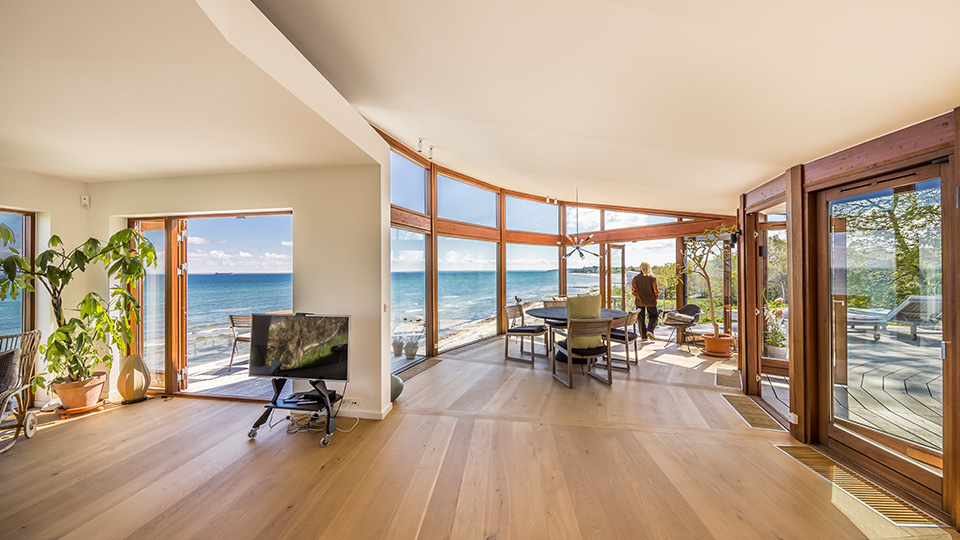
The sea view is not to be missed with the large window sections from floor to ceiling in the 220 m2 summer house. (Photo: Thomas Rockall Muus)
Nominated for the Renovator Award 2021
In 2021, Café Jorden Rundt was selected as one of 6 buildings that were nominated for the Renovation Award, which is a prize that is awarded every year to pay tribute to Denmark's best renovation projects. The award has an ambition to give renovation the visibility and recognition that the discipline deserves.