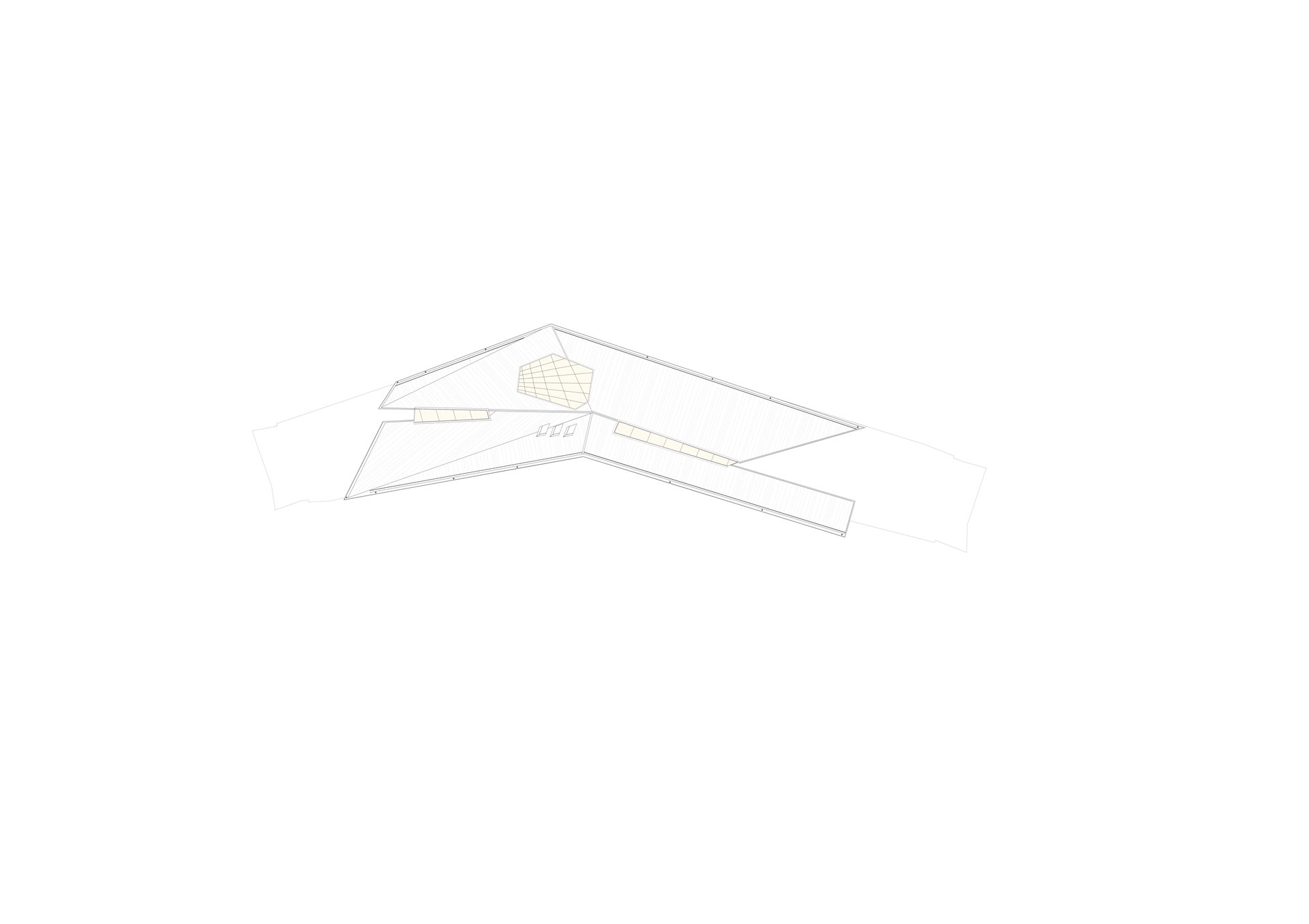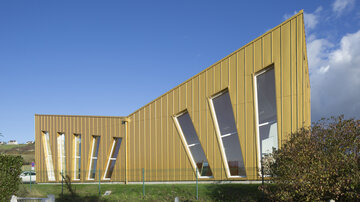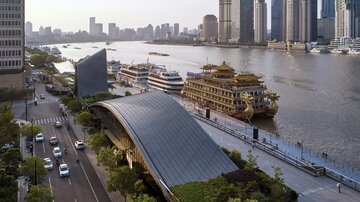
CIA-Conad Forlì (Italy)
- Location Cesena, Italy
- Architects TISSELLI STUDIO ARCHITETTI
- Technique(s) VMZINC Standing seam
- Aspect(s) AZENGAR
- Application Type Roofing
On the outskirts of Forlì, in a relatively impersonal industrial zone, the new headquarters of the CIA Conad cooperative stands out with its resolutely contemporary, asymmetrical lines.
Architect Filippo Tisselli (tissellistudioarchitetti - Cesena) drew inspiration from neuro-architecture to meet the functional and logistical requirements of the client, while providing an ideal workspace for employees.
Called Sidera, the 8-storey, 100-metre long and 33-metre high building combines black concrete, aluminium and glass in a moving façade that alternates opacity and transparency. Its sloping six-sided roof, with three large roof lights serving as connection points, has been designed as a “fifth façade” visible from the sky. This unique geometry, inspired by the vernacular motif of sloping roofs, interacts with the distant line of the Apennines.

To clad this unusual building located in an industrial context, 1,100 mÇ of AZENGAR®, contrasting with the other materials, were installed in a random standing seam, giving the building a unique character.
Although designed primarily for its functionality, Sidera goes beyond its purely industrial purpose to become the icon of innovative and sustainable architecture through its formal style and the quality of its envelope.












