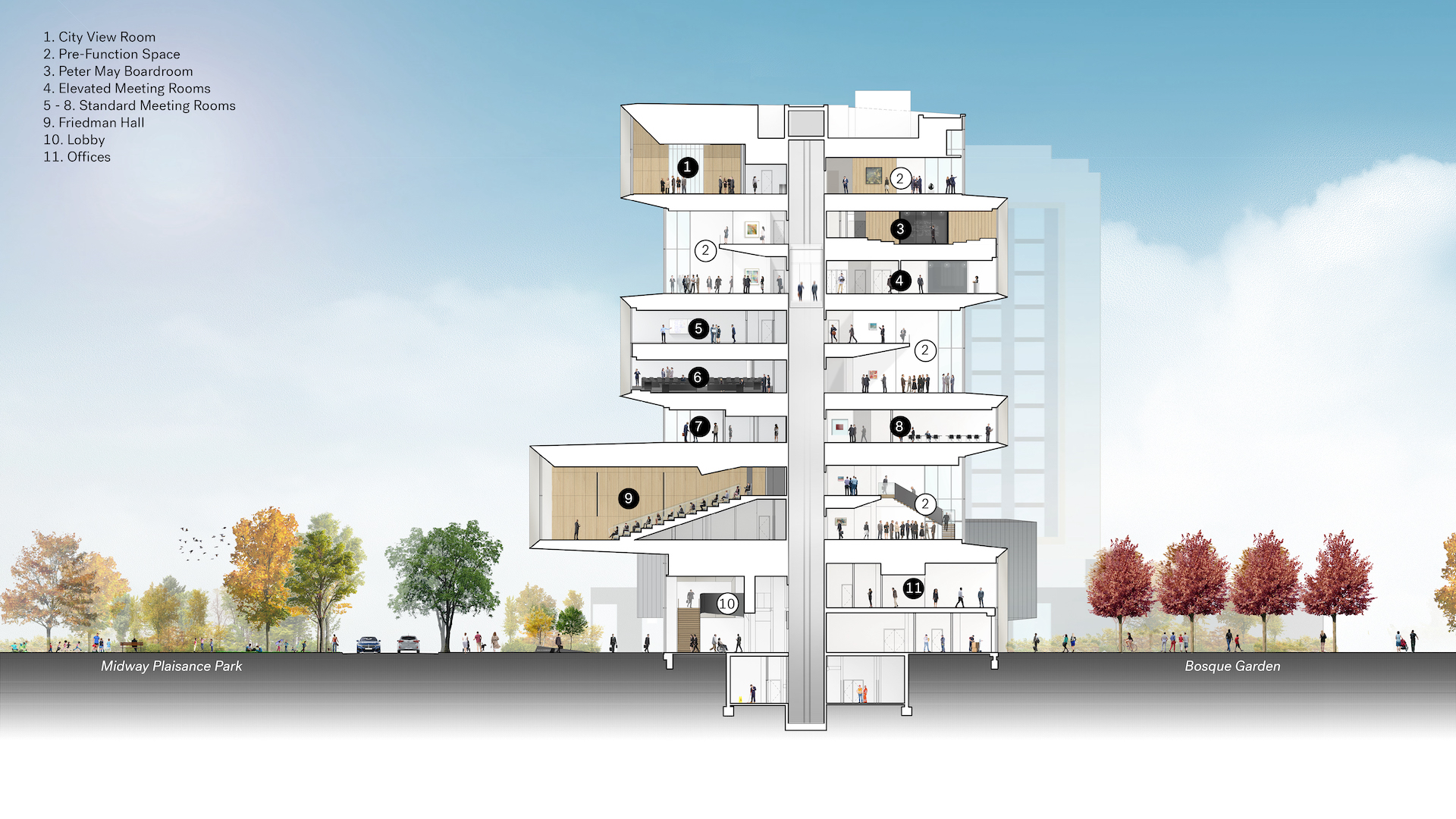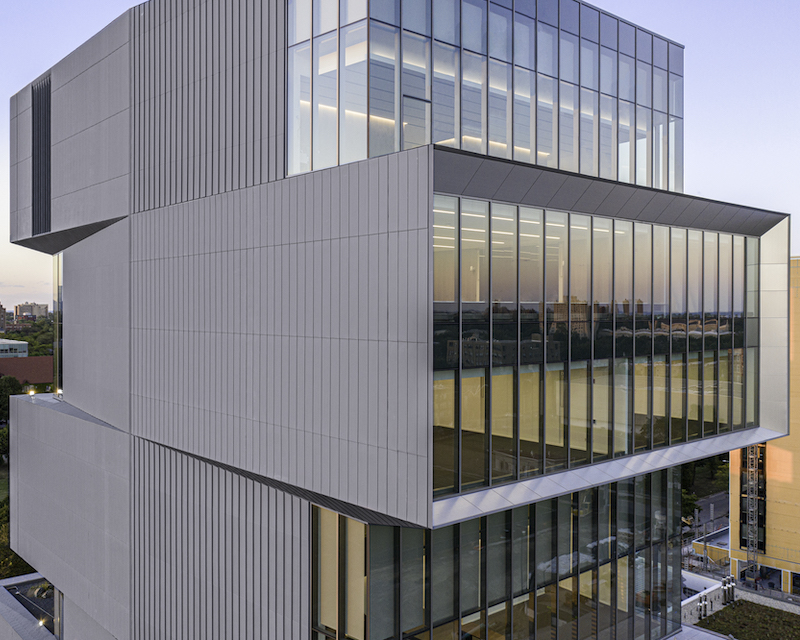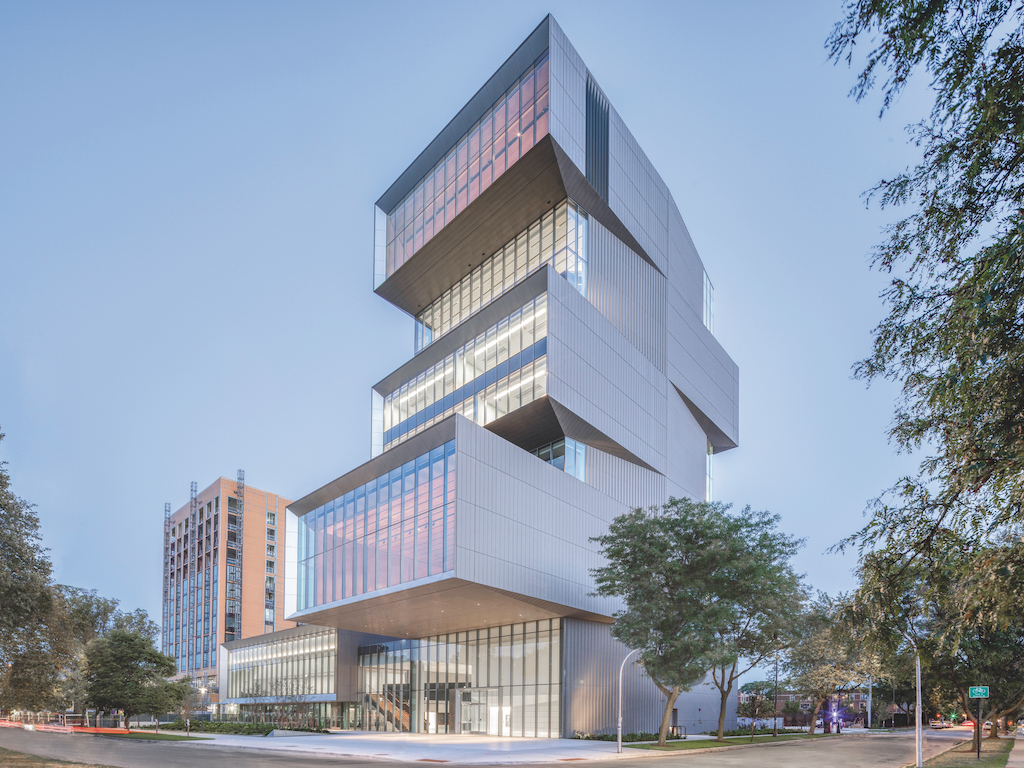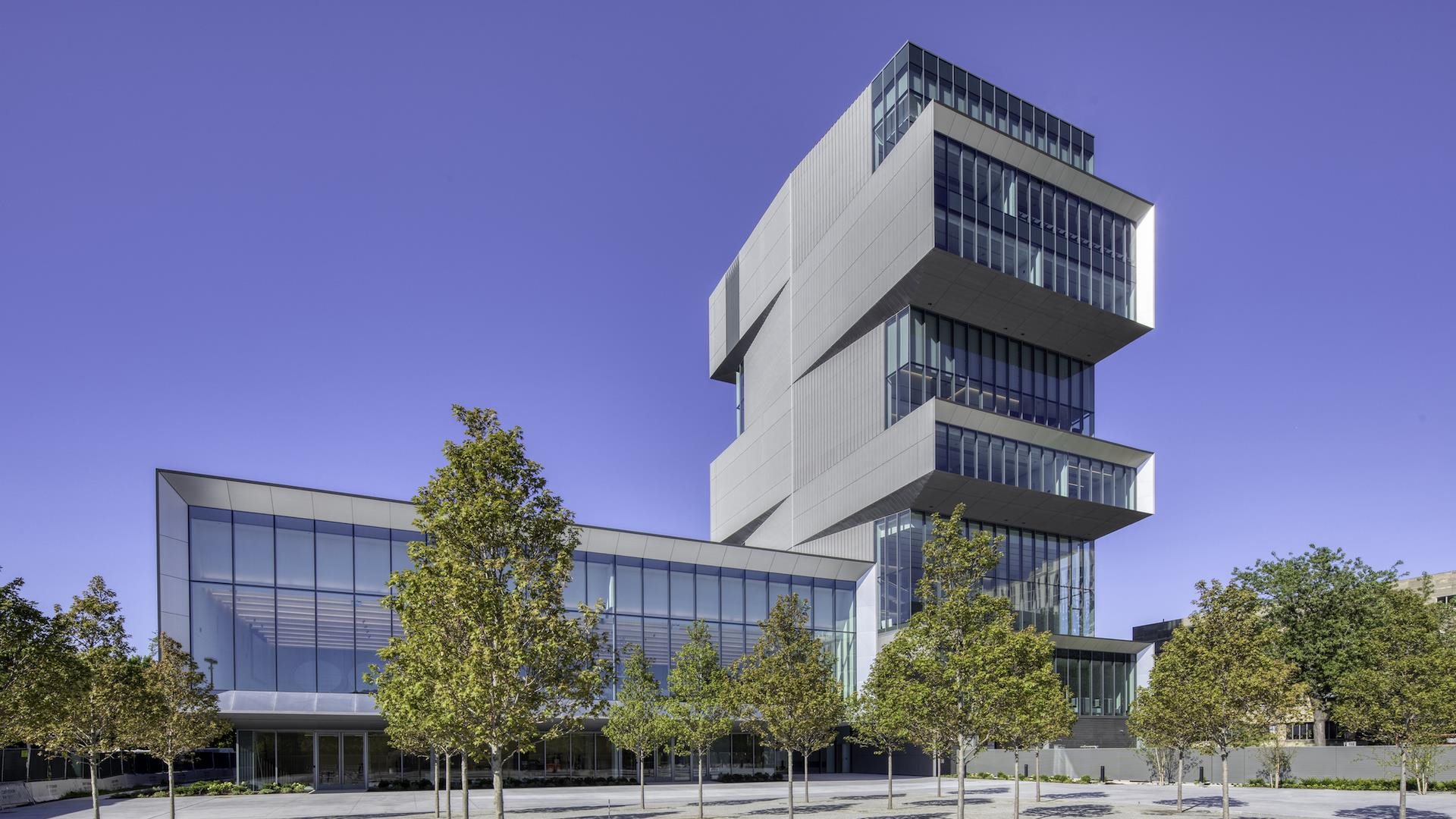Setting the bar high
Inspiring facades 2 - David Rubenstein Forum (USA)
Stay tuned with other case studies? Register
With the realisation of the Rubenstein Forum, designed by the architectural firm Diller Scofidio + Renfro, New York, the University of Chicago has set the bar high in multiple respects. The tower amply meets its need for more space and provides magnificent views over the sprawling city garden in which the campus is situated. The building has been awarded a LEED Gold-certificate for its excellence in several fields of sustainability. Its classy modern architecture endows this landmark tower with an exclusive look, to which the facade cladding, consisting of VMZINC Flat lock panel, makes a major contribution.
Forum David Rubenstein, Chicago (United States)
Architects: Diller Scofidio + Renfro
Technique: VMZINC Flat lock panel
Surface aspect: QUARTZ-ZINC
Contractor: Tuschall Engineering
Copyright: Brett Beyer
Spending time on campus at the University of Chicago is very agreeable. It may rightfully count itself among the most pleasant in the United States. This is for the most part due to its positioning in a green environment at the heart of the city. The various parks surrounding the university date from 1893, when they were created on the occasion of the Chicago World Exhibition. Today, this garden is an example of best practices for cities wishing to evolve into greener, safer and healthier places that harbour developments providing a mix of functions and facilities.
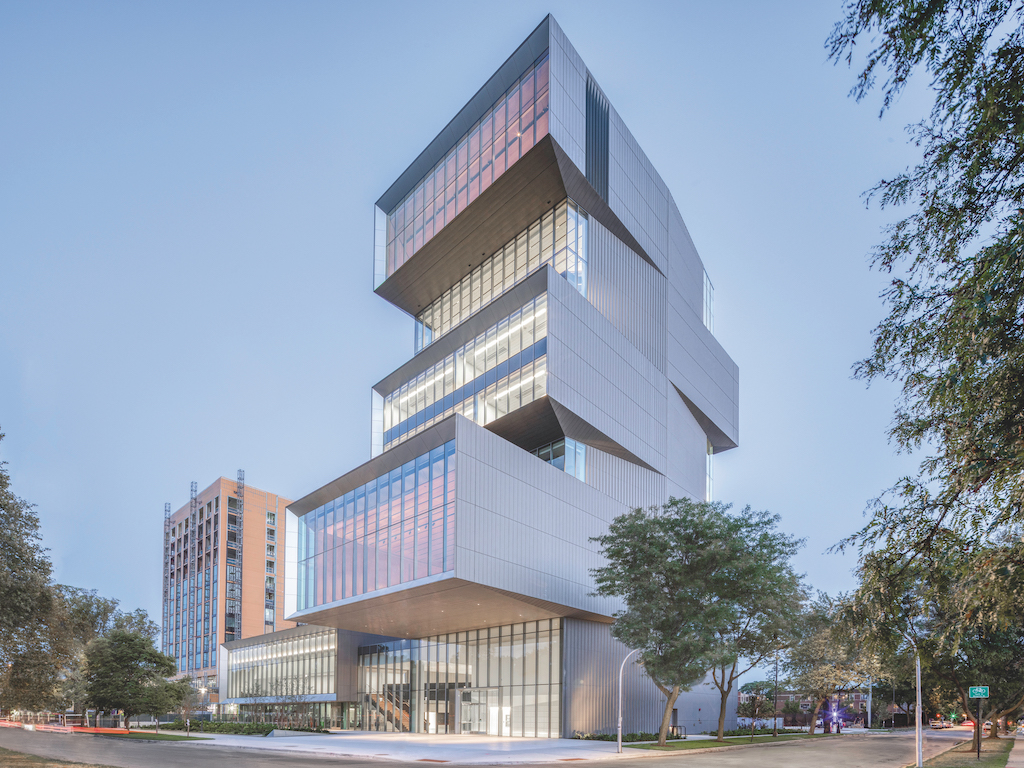
A stack of boxes or a stack of books?
To counter the acute lack of space due to the university's steady expansion, the need for the construction of a new-build had become pressing. The solution to this problem has taken the form of a prestigious landmark building, thanks to the generosity of David Rubenstein, the Maecenas the building is named after. The Rubenstein Forum is now a landmark that provides a visual connection between downtown Chicago and the southern suburb, as well as a view of Lake Michigan. The elegant modern building, designed by the renowned architectural firm Diller Scofidio + Renfro, owes its distinctive shape to its tower, consisting of eight volumes stacked one on top of the other like cardboard boxes... or like books?
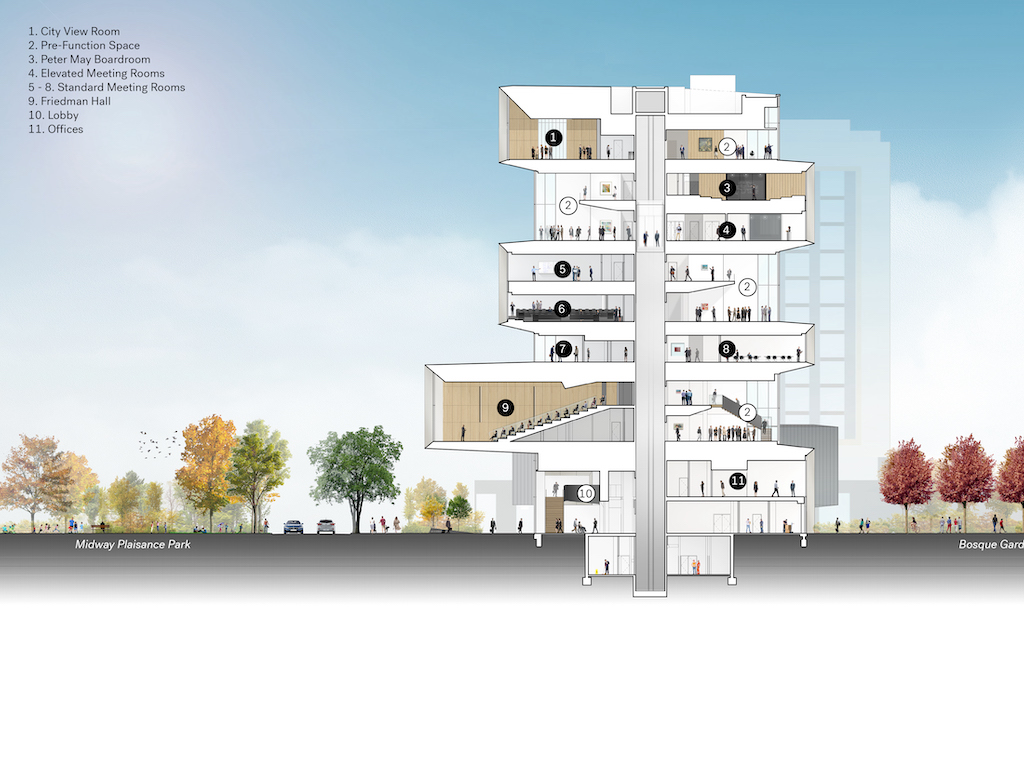
‘Neighbourhoods’
The Rubinstein Forum is organized as a stack of 'neighbourhoods' with meeting and communal spaces offering diverse environments. Large window surfaces bring the city and its surroundings into the interior and provide ever more stunning views as one climbs the building. Its two-story base and eight-story tower offer formal and informal spaces varying in size to fit a range of uses and functions, such as planned or unplanned meetings and gatherings, socializing, focused working, reflecting, attending a lecture in one of the auditoriums… plenty of adequately equipped rooms for all purposes are available. It is just a matter of finding the appropriate space for each activity. This way, the university makes good on one of its main promises: to facilitate and encourage meetings of minds and cross-pollination.
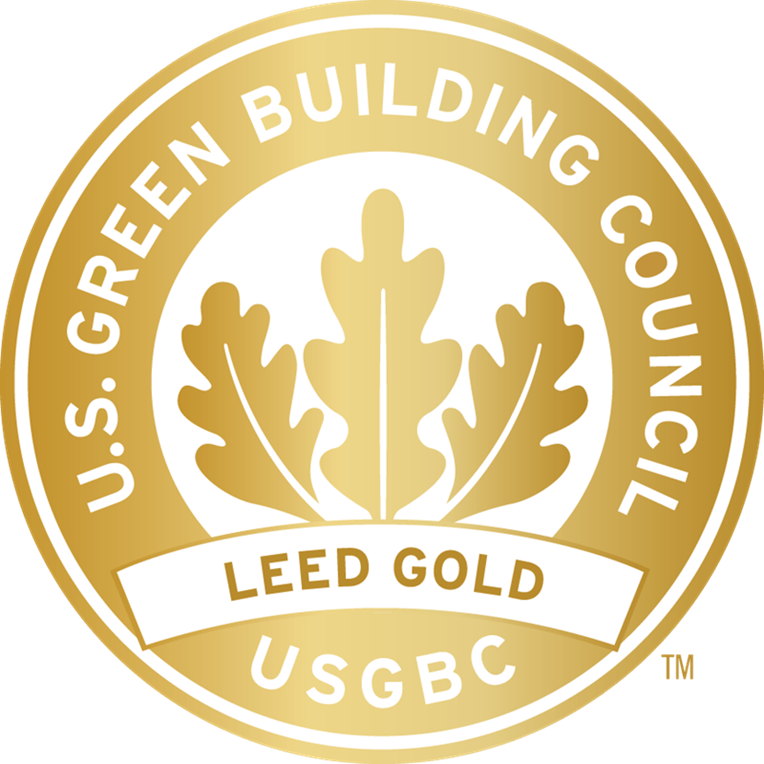
Sustainability is the word
The bar was set high with regard to sustainability, too, as warranted by the building's LEED Gold-certification. Sustainable techniques enhance the building's energy sufficiency, as does the green roof and the new technology integrated in the glass facade to protect birds. Large glass panes let in the maximum amount of daylight and allow for unobstructed panoramic views on the campus and the city. And zinc also plays a major role: it has been applied as facade cladding for its natural patina, for the way it reflects light and because it is flexible, sustainable and easy to maintain.
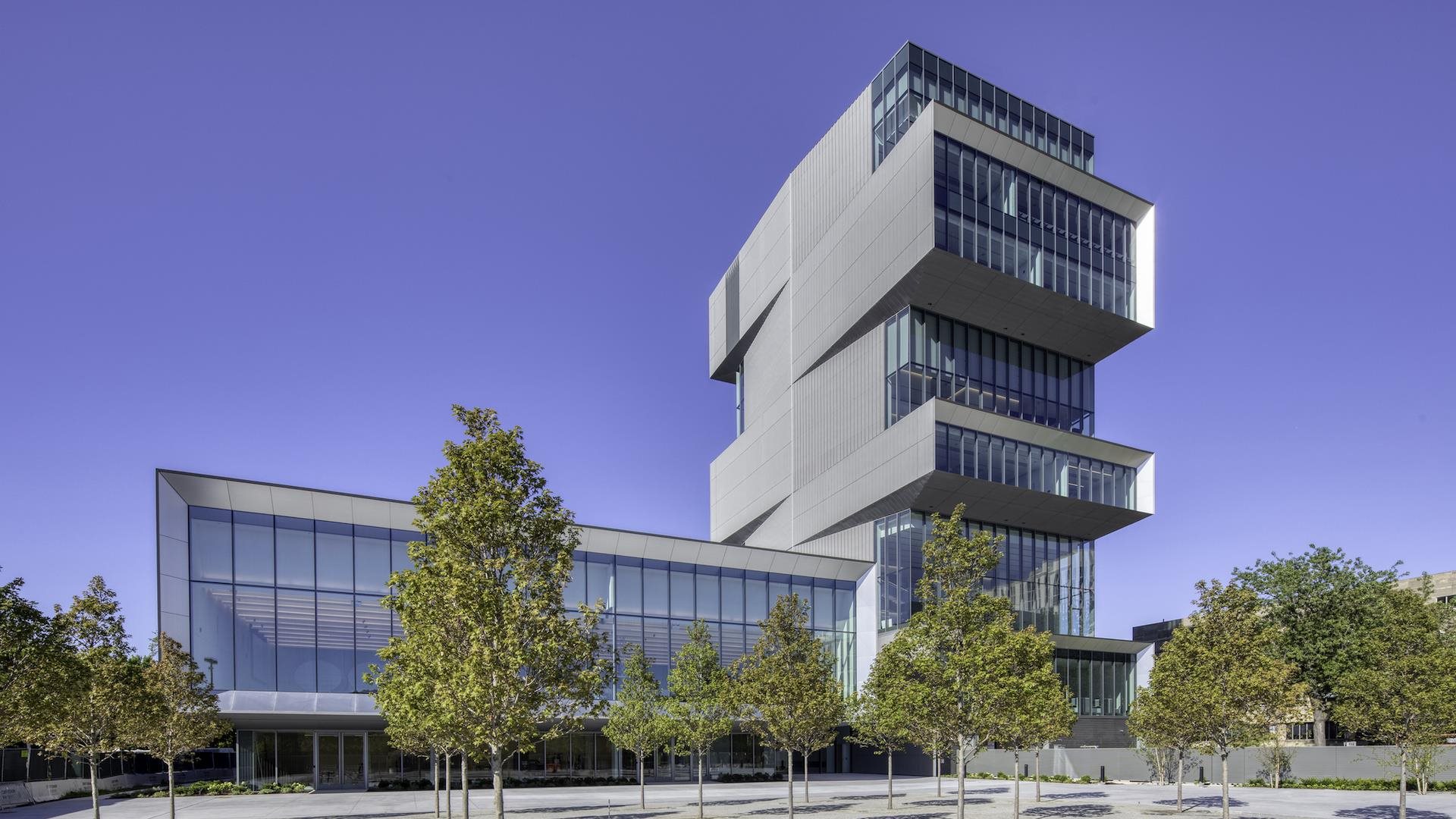
VMZINC Flat lock panel - a sleek look
The tower's side walls have been cladded with 1.945 m² of VMZINC Flat lock panel, which is ideally suited for high-rise buildings. These zinc panels give the facade a sleek look. They have the additional advantage of being weatherproof, thanks to its ventilated system and damp-proof membrane. Flat lock panels can be installed horizontally as well as vertically. Designers love their multiple application options and flexibility on panel size and shape for the quasi unlimited architectural freedom they offer.
For the Rubenstein Forum, QUARTZ-ZINC was clearly the right choice. Its elegant light grey colour, imitates the natural matte patina zinc develops naturally in the course of time. QUARTZ-ZINC blends in easily with the other materials, such a glass.
Documentation
Contact
Feeling inspired by this environmentally friendly architectural project? Would you like to find out more about Standing seam or other façade products from VMZINC?
Please feel free to contact us.
